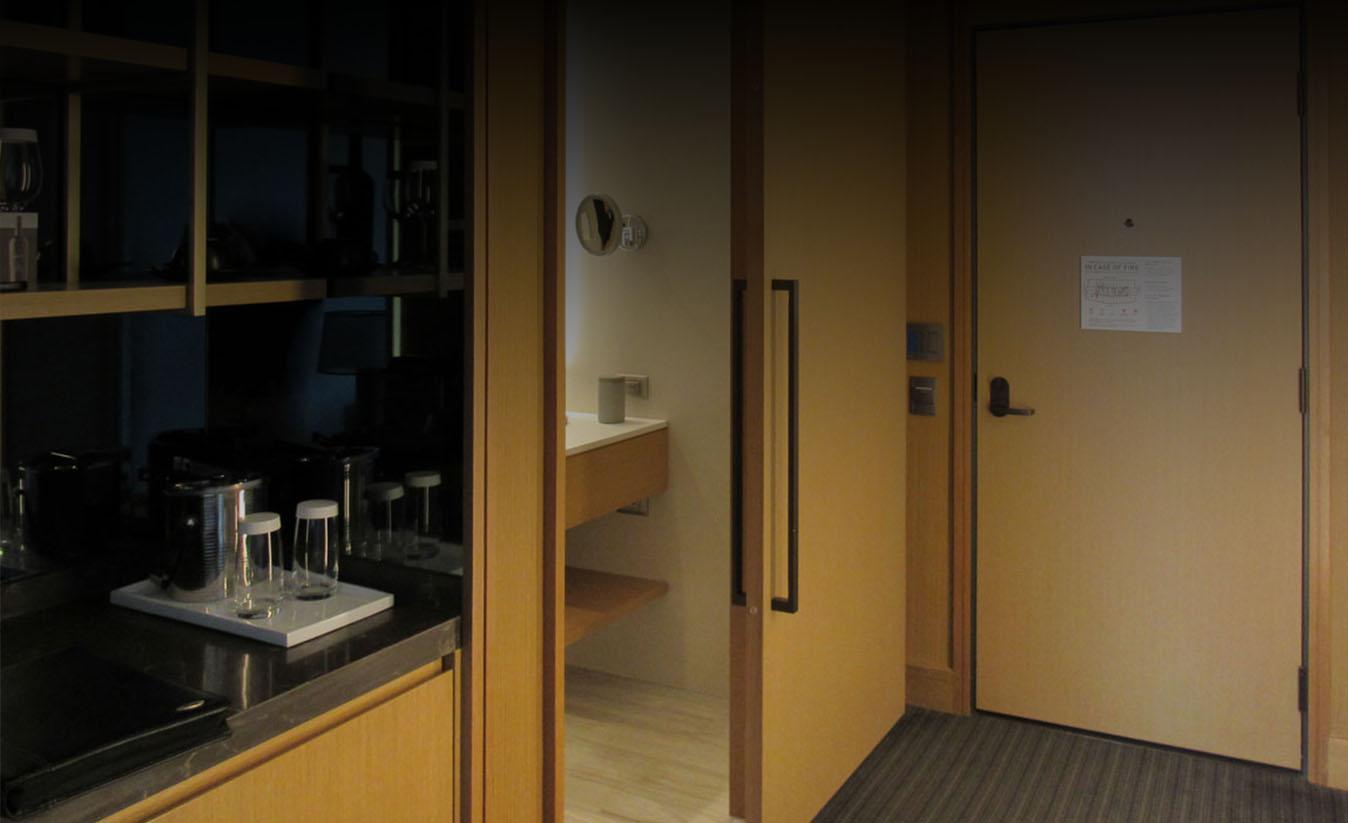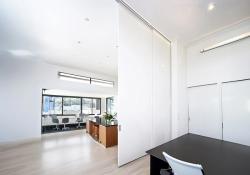Thank you!
Your submission has been sent.

The Tallest Building on the West Coast Adopts Ceiling Height Doors with Cavity Sliders
Architect: AC Martin
General Contractor: Turner Construction
Subcontractor: RPG Enterprises
Door Security & Safety Magazine recently featured Cavity Sliders' recent project at the Wilshire Grand.
A recent trend in contemporary design is the incorporation of full height detail into door openings; this design allows for the door to run full height from floor to ceiling. Though an easy concept on paper, the engineering behind this flush design is a little more complicated. The article outlines the innovative solution, the FH Ceiling Mount Track, that Cavity Sliders produced to achieve the desired aesthetic.
The cultural and economic revival of downtown Los Angeles has seen some new silhouettes appear on its ever-evolving skyline. Perhaps the most significant is the Yosemite-inspired half dome and spire of the Wilshire Grand. Towering at 73 stories, this world-class skyscraper sits a nudge taller than anything else west of the Mississippi.
Surprisingly, with a Michelin star restaurant and rooftop garden, the part of this project that the owner, Korean Air, is most proud of are the sliding door systems in the hotel guest rooms and suites. The Intercontinental operates 889 hotel rooms on the premises designed by AC Martin Architects and built by Turners Construction.
There has been a recent trend with contemporary fit-outs to incorporate full height detail into door openings. In layman's terms, this is a door opening design that allows the door to run full height, from floor to ceiling. With pocket door especially, this creates an ultra-clean aesthetic. When the doors are open and sit flush with the split jambs, it can appear as if there is no door at all.
Correctly achieving this detail requires recessing the sliding track into the ceiling and raising the position of the ceiling stud to which the track is fixed. Previously, Division 08 installers and drywallers have used standard box tracks and site fabricated shims to allow the drywall of the ceiling to butt in and sit flush with the base of the track. Unfortunately, when installing 2,000 openings, this becomes a labor-intensive and cumbersome process that lacks precision and in turn, can lead to a finished detail that is less than desired.
Brainstorming with RPG Enterprises, the contract hardware distributor and installer for the project, Turners Construction and AC Martin, we came up with a standard system to maximize installation efficiencies while ensuring a clean-finished detail. The design involved introducing drywall fixing flanges into the track profile. This created a consistent dimension and therefore a flush finish for the drywall to tuck into the base of the track.
Cavity Sliders had an existing product designed for residential use that involved a wooden fixing block for drywall fixture. However, the Wilshire Grand is Type 1 construction, so the existing product would not meet the requirements of the International Building Code. It is prohibited to have combustible materials within the walls or above ceiling linings for fire-safety reasons. We found the solution to the problem in the use of an aluminum profile.
In addition to the clean finish, the Cavity Sliders system allows easy access should maintenance staff ever need to remove the door leaves.
John Shaputis from RPG Enterprises noted, “The CS spring-loaded mount plates made for simple installation and removal of the door when required. I just wish I knew about the soft-close when we drew this up.”
As a result of the Wilshire Grand project and the subsequent product we developed, the FH Ceiling Mount Track has now become a standard offering for Cavity Sliders. The product is available for single, double, and triple applications and can be coupled without soft close and collection systems.
It is often the details and demands of certain projects that drive new product development. At Cavity Sliders, we pride ourselves on our innovation, agility, and expertise to turn around designs for implementation in a timely manner.
Interested in utilizing the FH Ceiling Mount Track in a project?
Contact us at sales@cavitysliders.com
FH Ceiling Mount Track Spec Sheet
FH Ceiling Mount Track Video
Door Security & Safety Magazine Article

Full Height Ceiling Mount Track Systems
CS FH-CeilingMountTrack allows ceiling lining to sit flush with the track for a seamless look and can be painted to match the ceiling color.
Wilshire Grand Center
Thank you!
Your submission has been sent.