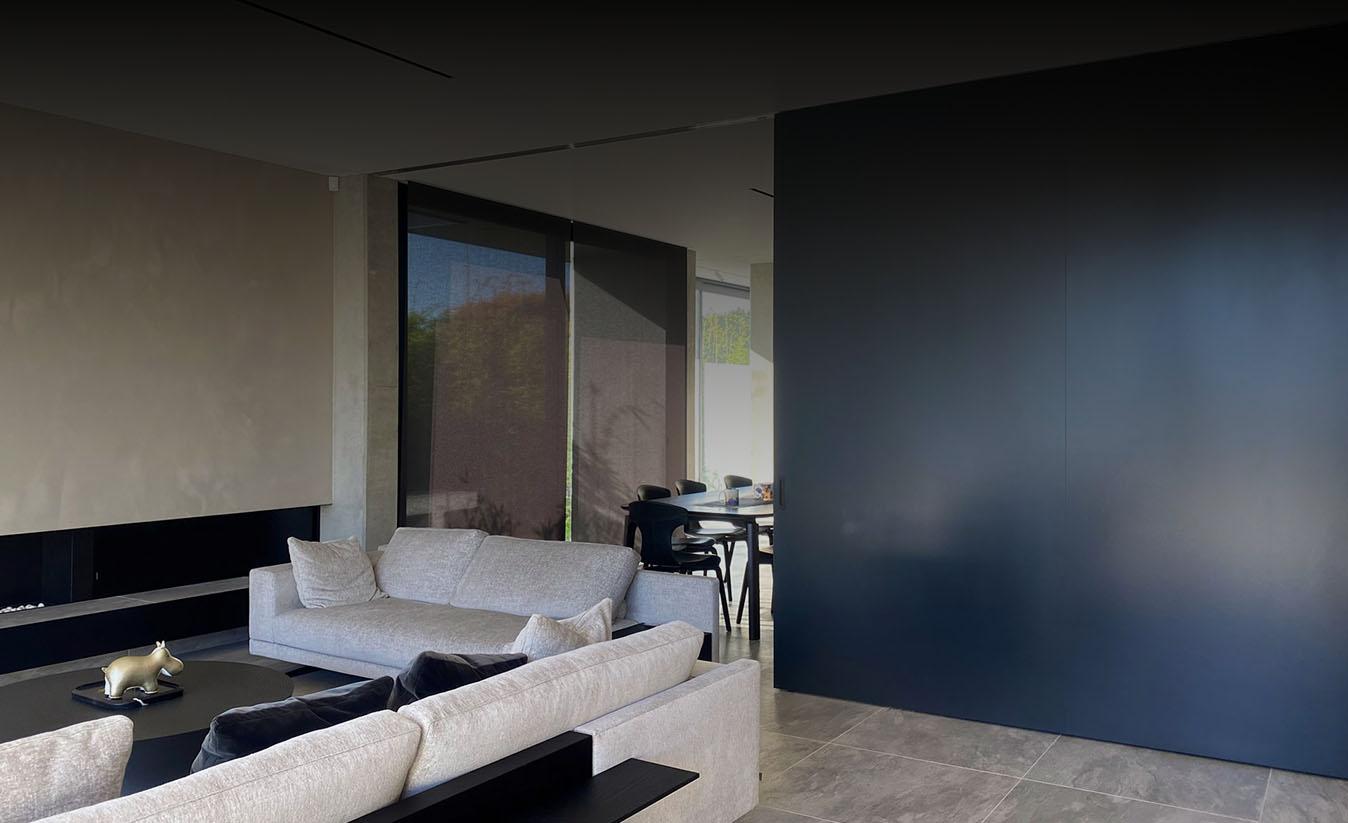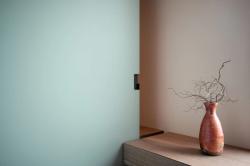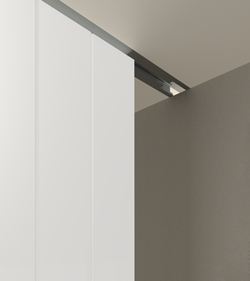Thank you!
Your submission has been sent.

CS Cavity Sliders supplied a range of products for this spectacular home
Project: Remuera House
Architects: Daniel Marshall Architects
Contractor: Lindesay Construction
In this stunning Remuera House, a High-end residential team: Lindesay construction and Daniel Marshall Architects, worked with the CS Project team to create some stunning examples of cavity slider installations. The first challenge was to divide a five-and-a-half-metre-wide living and dining area into two functional rooms without compromising on space when the rooms were open as one. CS Cavity Sliders supplied a 2.9m high x 5.6m wide OvertakingDoors Cavity Slider with flush aluminum AluTec doors as a large room divider. The Alutecs were used to ensure the durability of the large 38mm door panels, which were 2800mm x 2900mm each. When not in use, the space is completely open, and the Full-Height detail gives it a more spacious feeling.
CS Cavity Sliders have also provided a manual Pivot door system as the statement entrance for this spectacular home. The 4.1m high x 1.2m wide door was manufactured in the CS Auckland Factory and finished in a custom colour to match the design of the house. Because of our high-performance hardware, the pivot door operates smoothly even though it is much taller and heavier than a traditional door.
The team at Lindesay were so impressed with the AluTec doors that they engaged CS to replace two alternative manufacturers' timber doors (2600mm x 1200mm) already installed on the project. The original doors bowed due to strong sunlight hitting one side of the door and creating a temperature difference. The AluTec door is constructed entirely of aluminum, reducing the risk of a bow or warp due to varying temperatures.
Lindesay Construction

CS Alutec - Premium Flush Door
The CS AluTec is our top-of-the-line flush door, made entirely of aluminium with no visible screws or fastenings. Engineered to prevent bowing, it’s perfect for oversized doors or large room dividers due to its exceptional stability.

Full-Height
Maximize your space with our Full-Height detail, designed to seamlessly integrate doors into your architecture. Our unique design finishes the track flush with the ceiling, allowing for a continuous ceiling flow and a more spacious feel. Perfect for large room dividers and discreet door solutions in hallways, our products come without a head jamb for a sleek appearance. Combine with SquareStop and NoClosingJamb details for a door that blends into its surroundings when open, ideal for creating unobtrusive separations in your space.

Overtaking Doors
CS OvertakingDoors have an extra-thick cavity pocket, enabling a series of doors (up to five) to stack side-by-side inside the cavity pocket. These units make great room dividers, and because the width of the pocket can be minimised, the potential size of the door opening can be maximised.
Remuera House
Thank you!
Your submission has been sent.