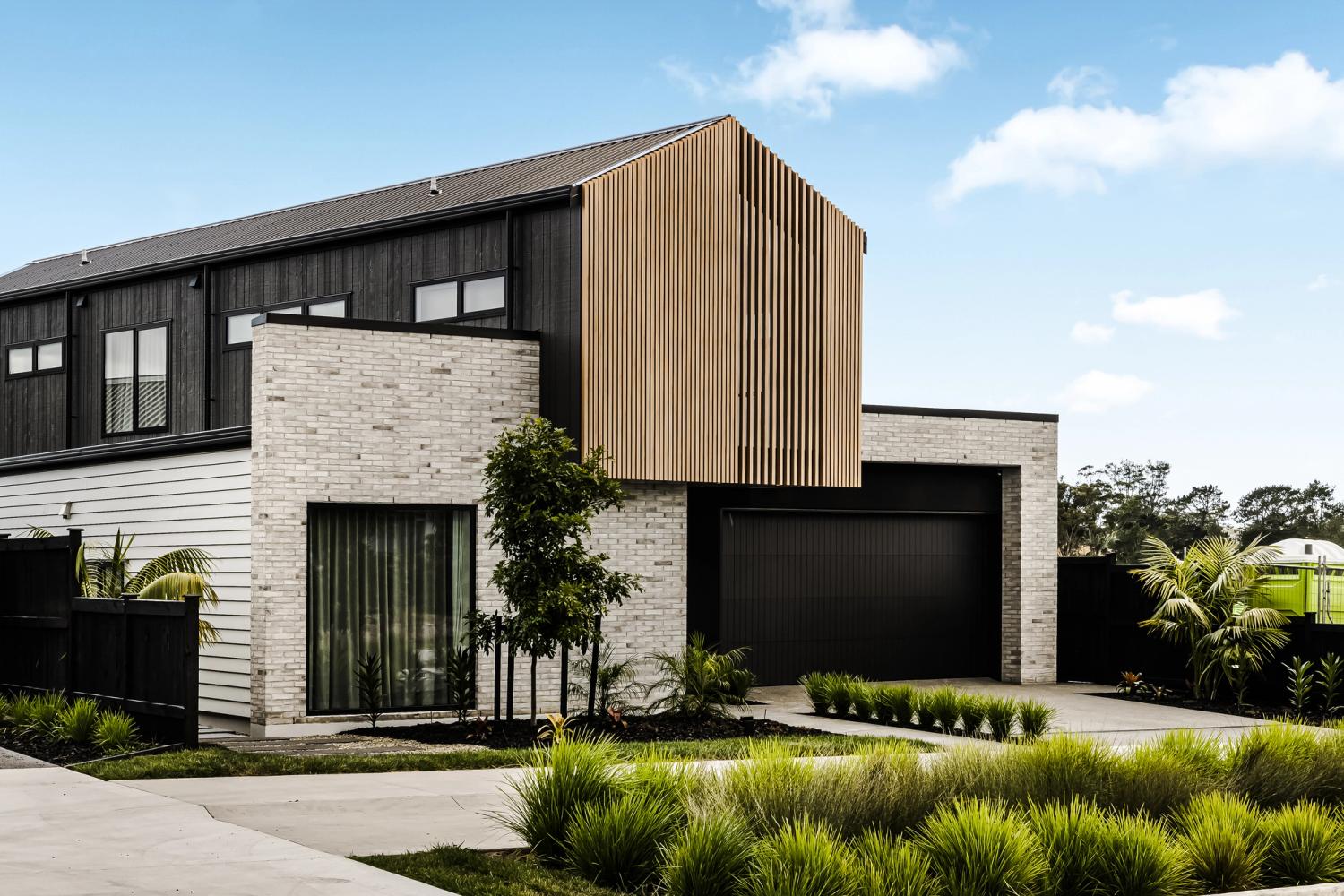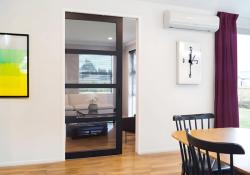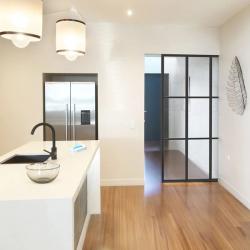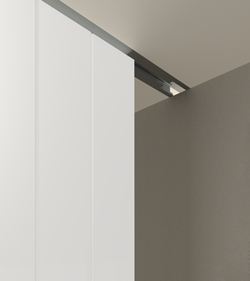Thank you!
Your submission has been sent.

Discover how Maddren Homes used the CS LoftDoor and custom full-height cavity sliders in their House of Illusions project to seamlessly balance privacy and openness.
Project Type: Residential
Builder: Maddren Homes
Featured Products: CS LoftDoor, CS Cavity Slider, Full-Height Detail
In today’s modern homes, the balance between openness and privacy is more important than ever. Homeowners are seeking adaptable spaces that allow for flexibility without compromising on aesthetics or architectural flow. Maddren Homes, a leading New Zealand builder known for their innovation and craftsmanship, embraced this challenge in their House of Illusions show home in Milldale, Silverdale.
Continue reading to explore how the Maddren Homes team elevated two distinct spaces in their House of Illusions project in Milldale, Silverdale, using the CS LoftDoor and CS Cavity Sliders to achieve a seamless blend of style, function, and spatial flexibility.
Maddren Homes set out to create a stylish, contemporary show home that maximised both space efficiency and design flexibility. They needed a way to define rooms without traditional walls or bulky hinged doors. They needed something that could enhance the flow of the home while still offering zones for privacy when needed.
The goal was to maintain clean sightlines, allow natural light to travel freely throughout the home, and avoid visual clutter—all essential qualities in modern architecture.
The CS LoftDoor was used in the lounge to introduce a bold, industrial element with black framing and glass panels. This versatile sliding door serves as both a striking design feature and a flexible room divider, offering privacy without compromising natural light or the flow of space. It’s ideal for open-plan layouts that require subtle separation without the need for walls.
In the master ensuite, Maddren Homes installed a custom CS Cavity Slider featuring a Full-Height Detail. This design allows the door to extend from floor to ceiling, eliminating horizontal head jambs for a sleek, seamless finish.
The track is recessed into the ceiling, allowing for an uninterrupted transition between spaces, enhancing the room’s spacious feel and visual continuity.
By partnering with CS Cavity Sliders, Maddren Homes reinforced their commitment to building modern homes that meet the highest standards of style and practicality. These premium door systems offer builders, designers, and architects versatile tools to create homes that reflect the evolving needs of Kiwi homeowners, with key benefits including:
Design Flexibility: Easily create open or private spaces depending on the homeowner’s needs.
Architectural Cohesion: Seamless transitions between rooms support minimalist, contemporary design.
Space Optimization: Cavity sliders eliminate the need for swing space, ideal for compact or open-plan designs.
Visual Sophistication: The LoftDoor adds bold contrast, while the Full-Height Detail enhances a clean, refined look.
Precision Engineering: CS Cavity Sliders are known for their durability, performance, and ease of installation.
Maddren Homes’ House of Illusions exemplifies how smart product selection and thoughtful design can transform a space. With CS Cavity Sliders’ innovative solutions like the CS LoftDoor and Full-Height Detail, they’ve created a home that is as beautiful as it is functional—proving that style and practicality don’t have to be mutually exclusive.

CaviSlider
Our CaviSlider Range offers cavity sliding door systems in standard sizes or custom-made to order.

CS LoftDoor
Revamp your space with CS LoftDoor, a chic glazed sliding door evoking a New York loft vibe. Crafted from premium aluminum with sleek profiles for modern or industrial appeal.

Full-Height
Maximize your space with our Full-Height detail, designed to seamlessly integrate doors into your architecture. Our unique design finishes the track flush with the ceiling, allowing for a continuous ceiling flow and a more spacious feel. Perfect for large room dividers and discreet door solutions in hallways, our products come without a head jamb for a sleek appearance. Combine with SquareStop and NoClosingJamb details for a door that blends into its surroundings when open, ideal for creating unobtrusive separations in your space.
Create Versatile Spaces for Lounging or Privacy with CS Cavity Sliders
Thank you!
Your submission has been sent.