Thank you!
Your submission has been sent.
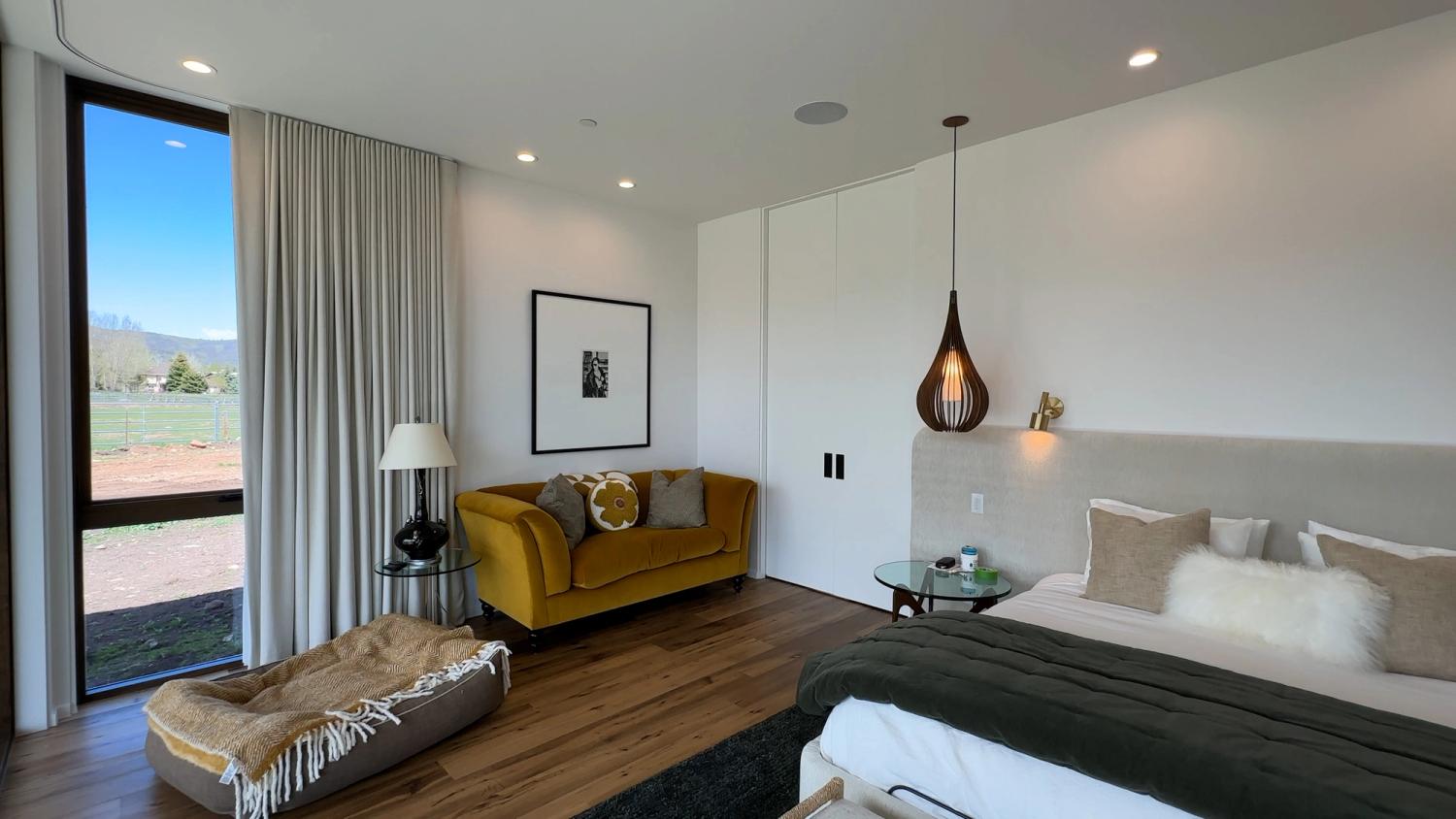
Learn how this luxury home in Park City, Utah merges functionality with architectural elegance with our cavity sliders.
Location: Park City, Utah
Project Size: 557 - 650m²
Builder: Tall Pines Construction
Finish Carpenter: AwesomeTrimwork
Nestled near the pristine Swaner Preserve, this luxury estate in Park City, Utah, stands as a showcase of modern design principles. With breathtaking views, high-end materials, and space-efficient solutions, it redefines luxury living. A hallmark of the home is its extensive use of cavity sliders, which merge functionality with architectural elegance.
These cavity sliders, expertly installed by Julian from AwesomeTrimwork, solve complex spatial challenges while enhancing the home’s sleek aesthetic.
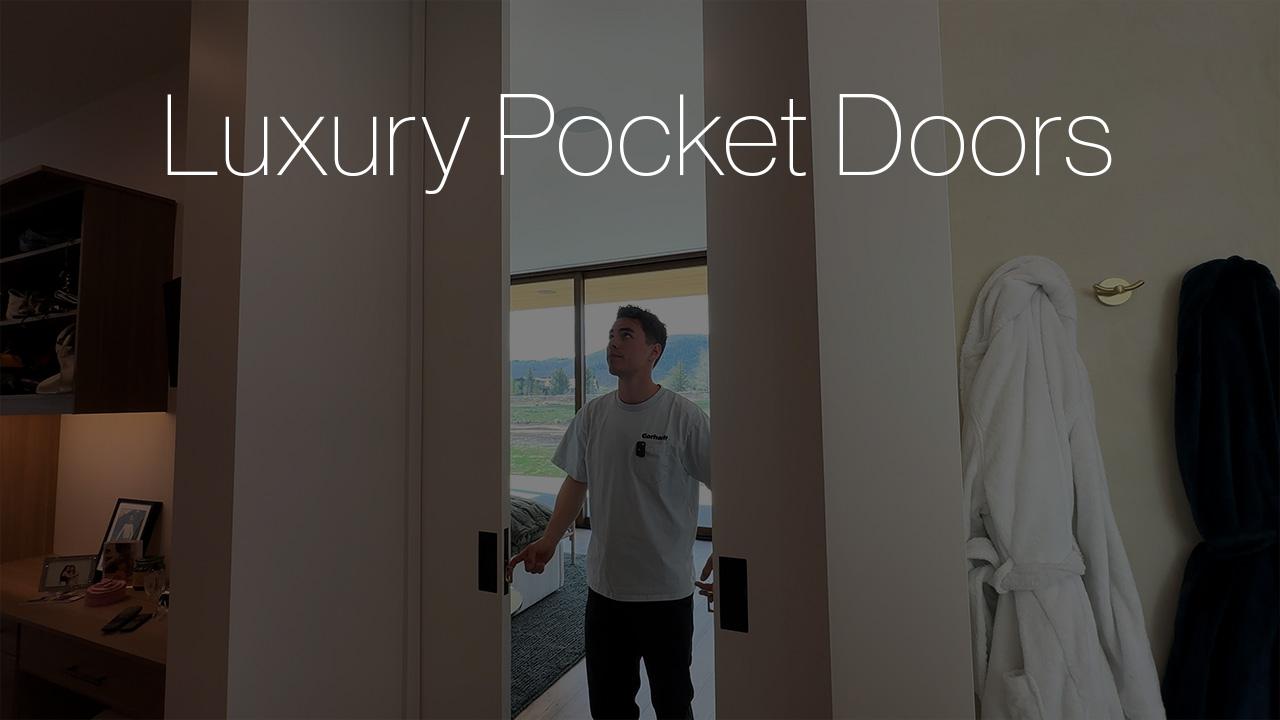
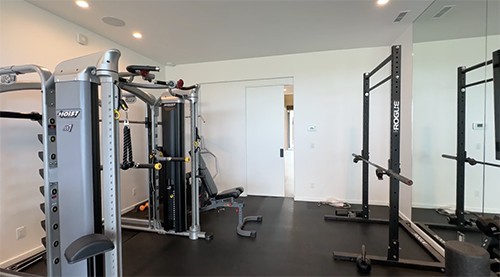
In the gym, a cavity slider replaces a traditional swinging door to maximise usable space. The architect’s decision to incorporate this system eliminated the visual and physical obstruction a standard swinging door would create, ensuring an open and inviting area for workouts.
Benefit: Keeps the gym layout clean while seamlessly blending with the surrounding design.
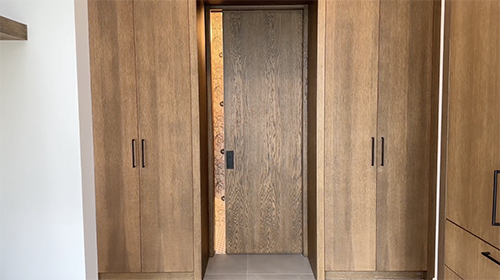
A bathroom cavity slider finished with white oak is another standout feature. This door highlights Julian's attention to detail, tying the door’s finish to the home’s broader aesthetic.
Design Detail: 6.35mm reveal with white oak trim, complementing the home’s built-ins and natural wood accents.
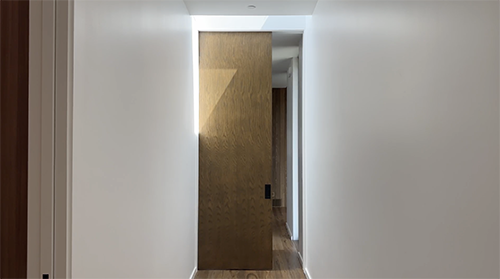
One of the most impressive features of this home is the 1,371.6mm x 3,048mm cavity slider. Weighing over 136kg, it showcases how cavity sliders can accommodate even the most ambitious design specifications.
Engineering Excellence: Despite its size and weight, the door operates smoothly, thanks to the CS cavity slider and soft-close functionality.
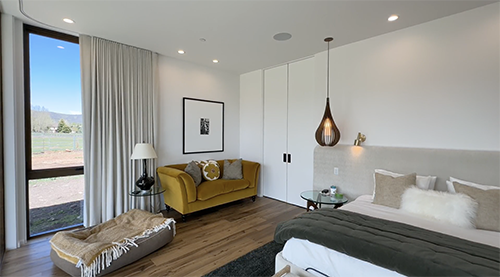
In the primary suite, the bi-parting cavity slider replace traditional French doors. This choice prevents interference with furniture and ensures an unobstructed flow between the bedroom, bathroom, and closet.
Advantages:
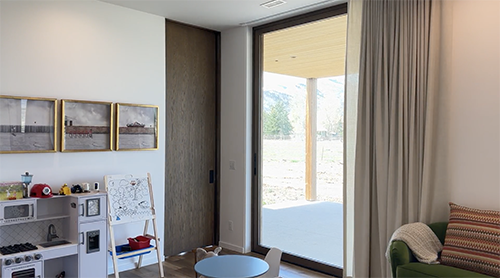
Throughout the home, Julian installed full-height, ceiling-recessed cavity sliders in the bedrooms and the office. These doors enhance the minimalist aesthetic while maintaining practicality and privacy in each space.
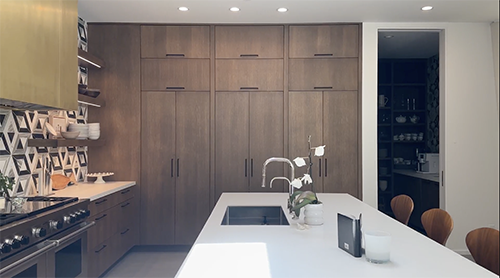
The pantry’s 3,048mm tall cavity slider disappears into the wall when open, emphasising the room’s design features, including custom-built shelving and textured wallpaper.
Advantages:
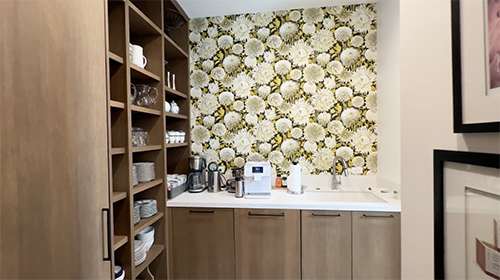

The consistent use of 6.35mm reveals and white oak trims tie every cavity slider into the home’s broader design scheme. Floor-to-ceiling doors and windows create an uninterrupted verticality, emphasising the views and maximising natural light.
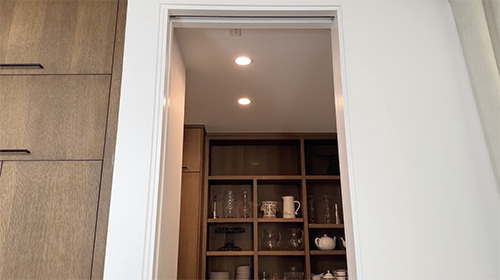
In luxury homes, cavity sliders go beyond saving space—they enhance the architectural flow by eliminating visual interruptions. With full-height, ceiling-recessed designs, cavity sliders allow for expansive, uninterrupted views that connect the home’s interior to its stunning surroundings. In this Park City estate, the floor-to-ceiling cavity sliders create a seamless connection from the minimalist indoors to the majestic vistas of the Swaner Preserve.
Julian delivered exceptional craftsmanship across every aspect of this project. His ability to seamlessly integrate functional, high-performance cavity sliders into the home’s luxurious design highlights his expertise and commitment to excellence.
From the moderate gym and bathroom cavity sliders to the massive 1,371.6mm x 3,048mm systems, Julian turned each challenge into a spatial masterpiece, reinforcing why AwesomeTrimwork is synonymous with quality.
CS Cavity Sliders displaces negative perceptions of cavity slider systems and offers:
This Park City estate exemplifies how cavity sliders redefine luxury living. With AwesomeTrimwork's skillful execution and the advanced CS Cavity Slider systems, the home achieves a perfect balance of practicality and style.
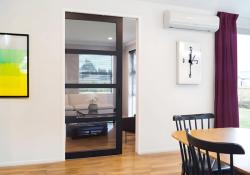
CaviSlider
Our CaviSlider Range offers cavity sliding door systems in standard sizes or custom-made to order.
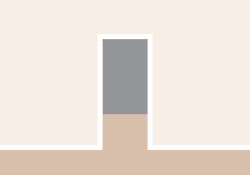
CS SofStop
The CS SofStop is our signature soft close and soft open mechanism, available as an optional extra for most of our CaviSlider, CaviTrack, and CaviRobe sliding door systems.
Case Study: Cavity Sliders in Luxury Homes — Featuring @AwesomeTrimwork
Thank you!
Your submission has been sent.