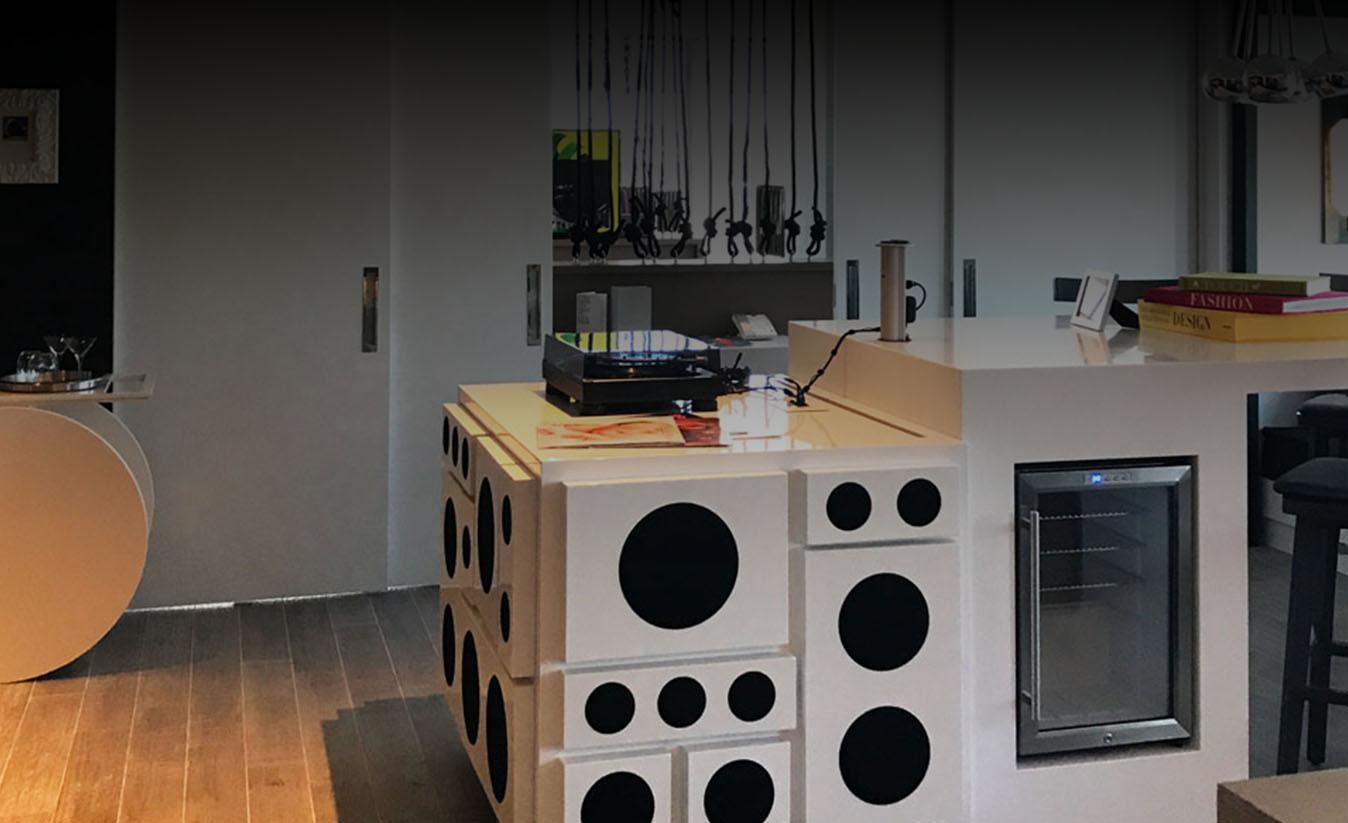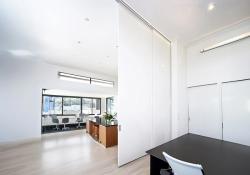Thank you!
Your submission has been sent.

Full height sliding doors create a seamless transition between rooms
Architect: HKS
Contractor: GLY Construction
Sub Contractor: Washington Architectural Hardware
The W Bellevue. Where green meets global glamour. Where rugged and relaxed are reimagined and redefined. Inspired by yesterday’s weekender lake house, W Bellevue is a modern and chic downtown Bellevue hotel for seekers of the bold and beautiful.
The design team have implemented the Cavity Sliders full height telescoping sliding doors throughout the queen and presidential suites. These systems allow for clean lines and a crisp division of these expansive spaces, however when the pocket doors are opened it is difficult to tell that these collection systems are present at all. That is the beauty of the full height ceiling recessed system. It creates a seamless transition between rooms whilst acting as a clean room dividing system.

Full Height Ceiling Mount Track Systems
CS FH-CeilingMountTrack allows ceiling lining to sit flush with the track for a seamless look and can be painted to match the ceiling color.
W Bellevue Hotel
Thank you!
Your submission has been sent.