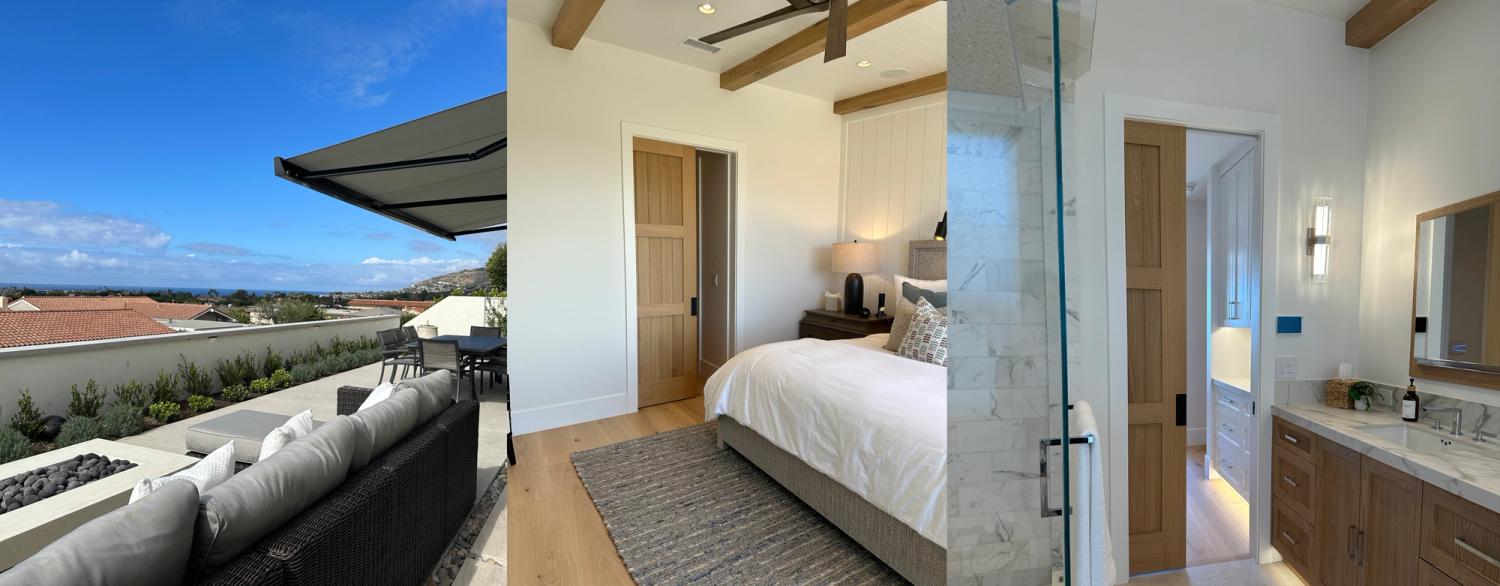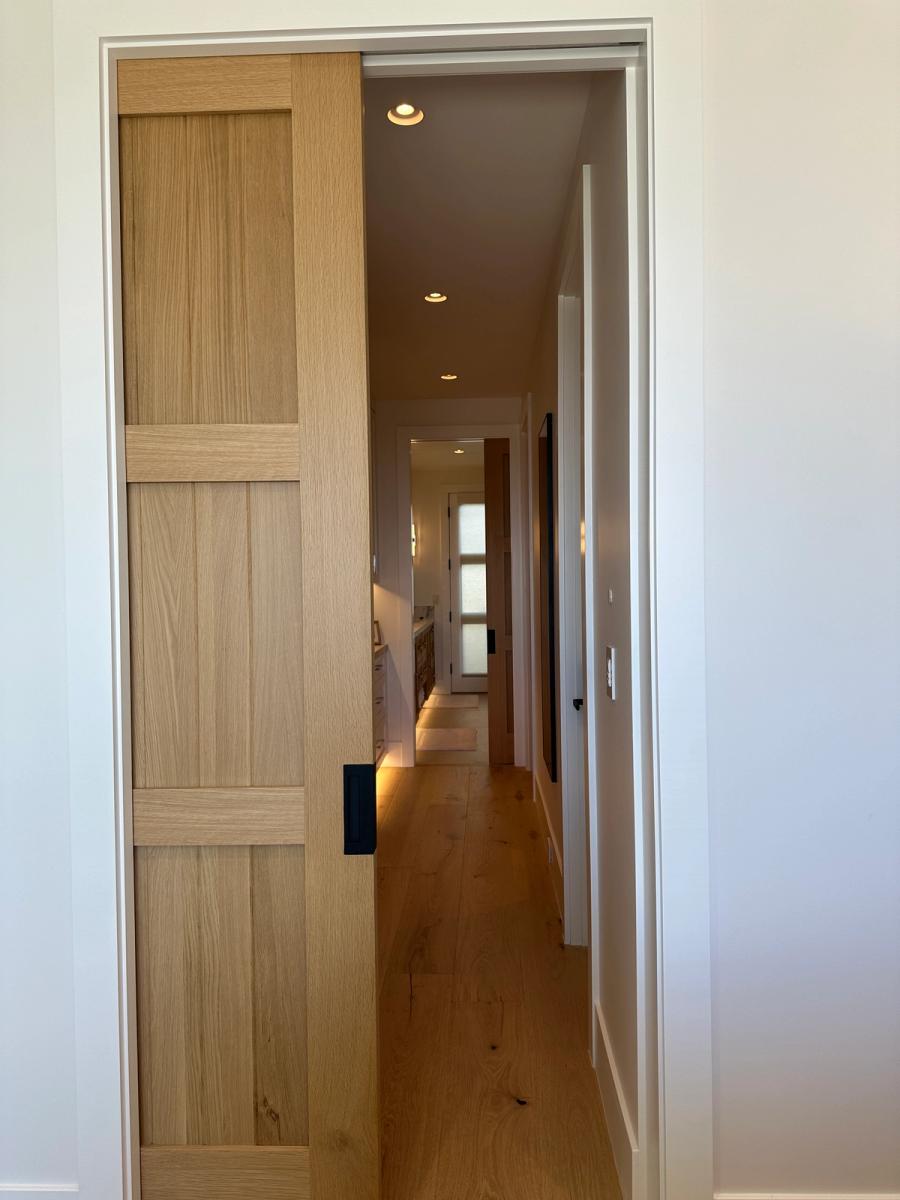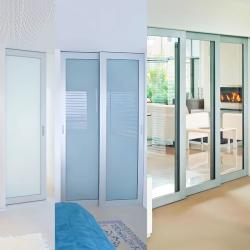Thank you!
Your submission has been sent.

This Dana Point Coastal Home project exemplifies the seamless integration of CS Cavity Sliders’ premium pocket door frames and sliding track systems in a modern coastal home. Designed by Jake Hiemstra Design Construction, this modern beachside home features sleek matte black magnetic privacy handles, space-saving pocket doors, and a custom bypass closet track system—all thoughtfully chosen to enhance both style and functionality. With its blend of contemporary design and relaxed coastal charm, this home showcases the versatility and elevated aesthetic CS Cavity Sliders brings to custom architectural projects.
Project Type: Residential
Location: Dana Point, CA
Builder: Jake Hiemstra Design Construction & Design
Featured Products: CS Cavity Slider Pocket Door Frame, CL400 Magnetic, CS TopMountTrack, CS SofStop
Perched near the serene Pacific coastline, this Dana Point home is a striking example of modern coastal living done right. This stunning residential build blends clean contemporary lines with breezy beach-house charm. With bright white walls, exposed pine ceiling beams, and wooden floors and accents, the home offers a sense of cozy modern elegance. But what truly takes this design to the next level is the strategic use of pocket doors throughout the home—integrating functional flow with uninterrupted ocean views.
Learn more about the project details of this Dana Point coastal home.

In a home where every view counts, traditional swing doors can be a hindrance. That’s why the designers opted for CS Cavity Sliders Pocket Door Frames. These doors disappear into the wall cavity, maximizing usable floor area and maintaining visual openness throughout key living spaces.
The master suite, in particular, benefits greatly from the pocket door layout. Installed in four key locations, CS Cavity Sliders ensure spatial flow is never compromised:
These placements eliminate the intrusion of swinging doors, keeping walkways and sight lines clear—an essential factor in homes with open-plan living and premium views.
Every pocket door in the Dana Point home features matte black hardware, delivering a sleek, modern finish that contrasts beautifully with the lighter coastal tones of the interior. Functionality meets form with the inclusion of CaviLock CL400 Magnetic handles, chosen in a mix of privacy and passage options.
CL400 Magnetic hardware provides a clean, flush appearance, ideal for contemporary interiors. Its magnetic latching system offers smooth, secure operation, with minimal resistance and satisfying closure. The privacy versions are perfect for bathrooms, while passage options suit transitional doors between rooms.
Each pocket door in the home is compatible with the CS SoftStop mechanism—a must-have for high-end homes. This dampening system ensures doors close gently and quietly, enhancing user experience while protecting walls and finishes from slamming.
The twin room in the home also required a solution for closet access that wouldn’t interrupt the flow or consume space. Here, the CS TopMountTrack Double Bypass system was installed—a sleek overhead track solution that supports sliding wardrobe doors. Twin CS SoftStops were also integrated, ensuring each panel glides to a smooth, quiet close. This compact design approach maximizes usable space within the bedroom while maintaining a minimalist, clean aesthetic.
While we are renowned for our premium pocket door frames, this project highlights the broader scope of our product line. Our CS track systems were also utilized in this home and can be tailored to suit various applications beyond traditional pocket door installations.
Our track systems, such as the CS TopMountTrack used in this home, are ideal for creating space-efficient sliding wardrobes and closets. By using CS SoftStop on both doors, this bypass track system delivers the same luxurious feel found throughout the home’s other sliding door applications.
In this Dana Point Coastal Homes project, Jake Hiemstra and his team exemplified their commitment to excellence. They seamlessly integrated modern design elements with the home's beachy aesthetic, utilizing materials like white walls, pine ceiling beams, and wooden floors to create an airy, open atmosphere. Their meticulous attention to detail ensured that features such as pocket doors and bypass track systems not only enhanced functionality but also complemented the home's overall design.
The Dana Point Coastal Homes project is a testament to the importance of details in high-end residential construction. By incorporating CS Cavity Sliders throughout the home, the builders and designers have not only elevated the aesthetic but also delivered a more functional, space-optimized living experience.
From the consistent visual flow in the primary suite to the smart, compact solution in the twin room, every application showcases the potential of sliding door systems in modern coastal homes. For builders, architects, and designers, this project is a blueprint in balancing high performance with high design.

Want to see how CS Cavity Sliders continues to optimize residential space with smart design? Read our next case study on Sliding Door Wardrobe Designs: Optimizing Space and Functionality here. Discover how our bypass track systems and versatile sliding solutions help bring custom interior visions to life.
Whether you’re planning an expansive coastal home or a compact urban build, CS Cavity Sliders offers premium products that meet your design goals without compromise.

TopMountTrack Systems
CS TopMountTrack is a sleek, smooth-operating sliding door track system, ideal for use in pocket door frames and bypass wardrobe assemblies.
Coastal Elegance Meets Function: Transforming Dana Point Homes with CS Cavity Sliders
Thank you!
Your submission has been sent.