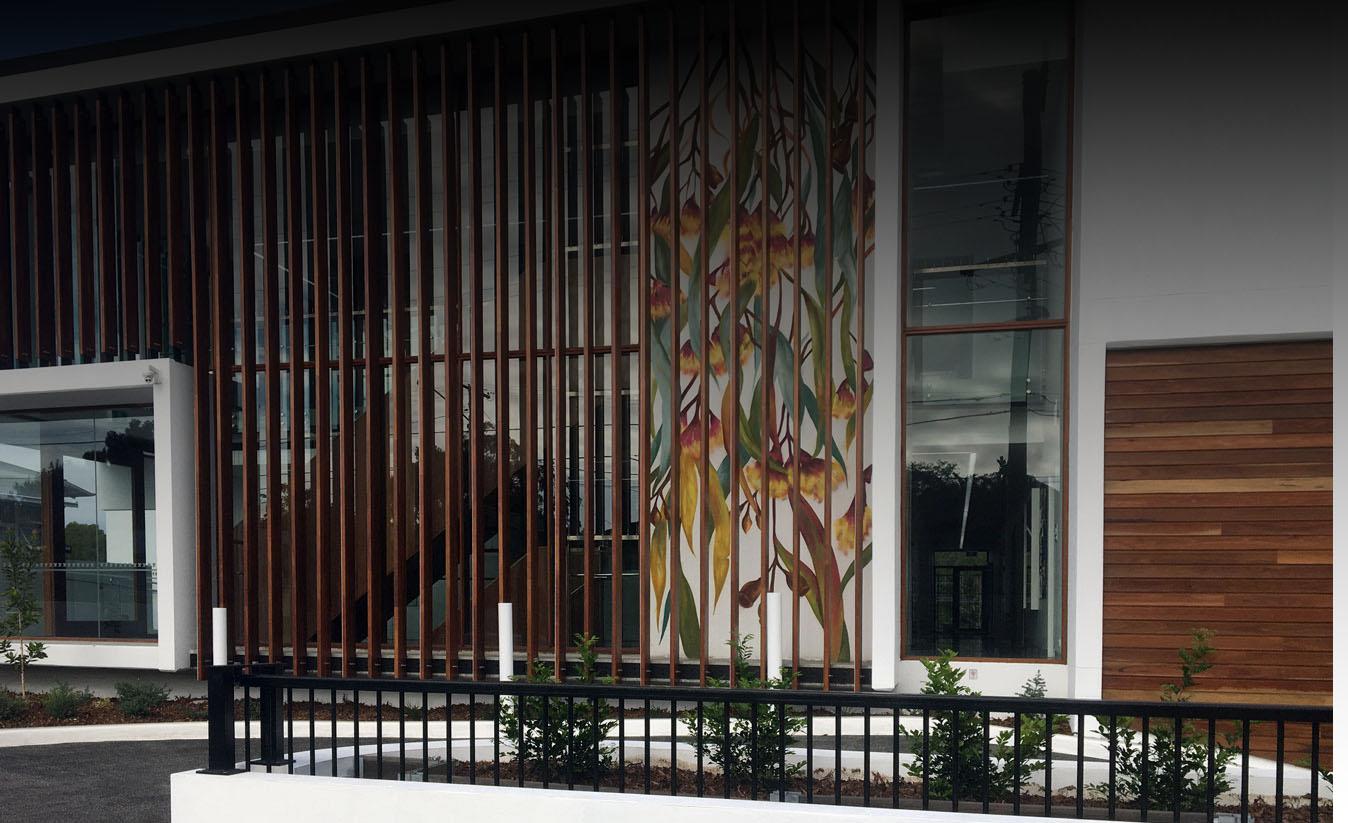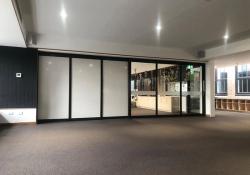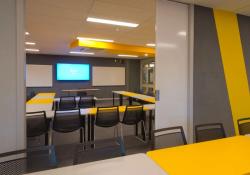Thank you!
Your submission has been sent.

Space Saving CS Cavity Sliders were used in line with the theme - a tangible sense of space
Project: Timber Tots
Architect: S3 Architects
Contractors: Hutchinson Builders & Timberware
The Timber Tots name was inspired by the properties’ previous long history as a timber yard. Timber from the old mill and sheds has been recycled as much as possible to create beautiful natural play elements throughout the centre, including forts and swings, as well as many other features.
CS provided space saving throughout whole building in line with the customer’s building theme – a tangible sense of space. Timberformed cavities were manufactured to suit custom sized timber doors from Timberware. The cavities were supplied with custom jambs to suit the joinery.
CS helped throughout the tender process and provided onsite support throughout the installation. The resulting high-quality product supplied is good looking and was easy to install.

Cavity Sliders for large open plan classroom
This exclusive inner-city school required a method of separating one large open plan classroom into two smaller learning zones. For this 7-meter opening, CS Cavity Sliders collaborated with Azar Building and NBRS architects to get the design right.

Cavity Sliders in the Classroom
CS OvertakingDoors offer flexible, safe space dividers for schools, with top-hung systems and customisable doors, perfect for classrooms and boardrooms.

St Joseph's Catholic Primary School
Overtaking NewYorker doors were used at St Joseph’s Catholic Primary School in Wandal, QLD. The cavity sliding doors have a combination of glass and whiteboard, with CaviLock CL400 handles.
Timber Tots Child Care
Thank you!
Your submission has been sent.