Thank you!
Your submission has been sent.
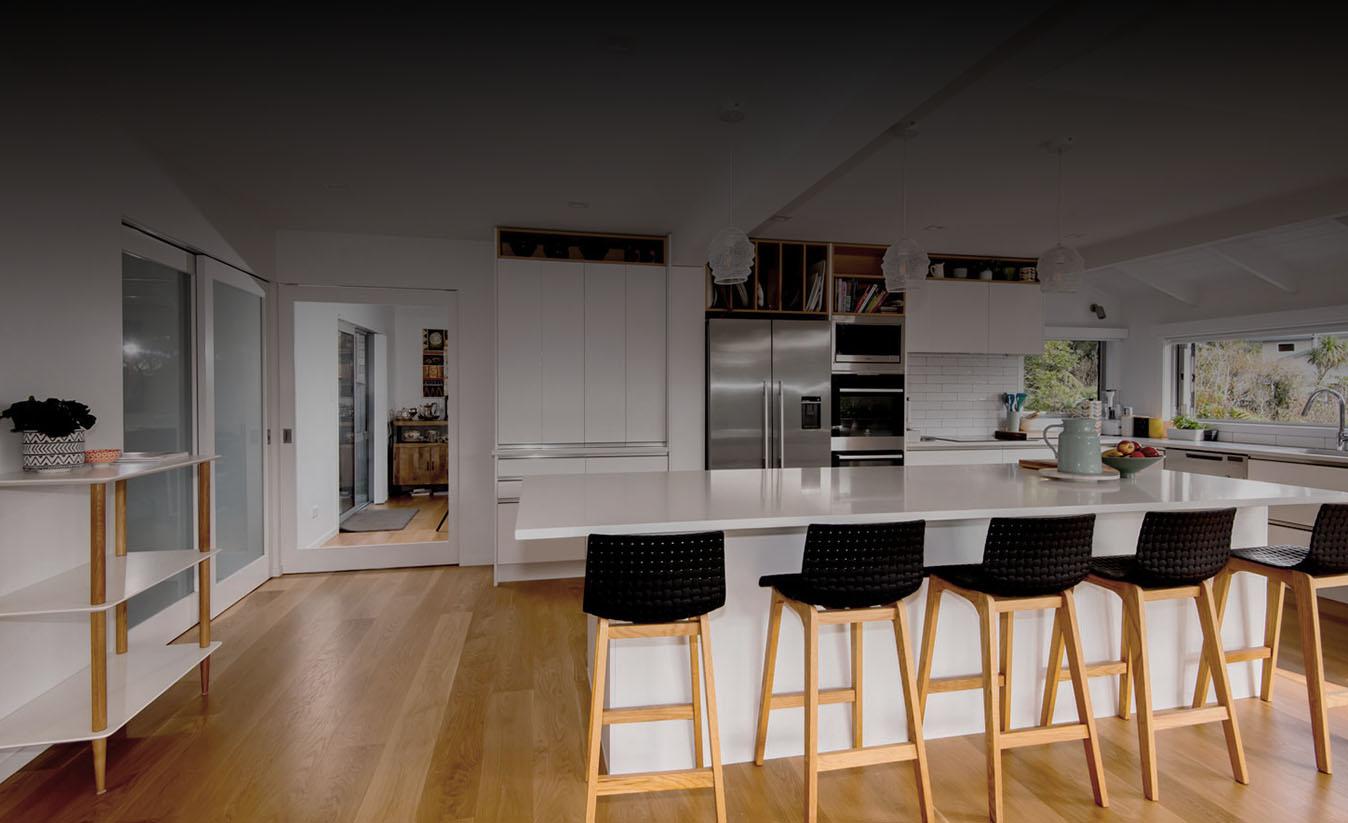
CS Cavity Sliders used in open plan home renovation
Three CS Cavity Sliders have been used in this residential renovation and extension project. The use of cavity sliders gives this newly renovated home an open plan layout and creates more space.
An OvertakingDoors cavity slider provides a wide opening between the kitchen and home office without requiring too much wall space for the pocket. The two glazed doors close off the office when not in use yet enable light to flow through between rooms. SquareStop detail on the cavity continues the clean lines used throughout the refurbishment.
For the entrance to the kitchen area, a 2m high x 1.2m wide Squarestop Cavity Slider has been used. The clear glass door enables the opening to be closed off for warmth and privacy without blocking light or sight lines. The addition of SofStop ensures the door is closed gently and quietly.
This project also included the creation of a self-contained unit with bedroom, kitchen, bathroom and laundry room. To make the best use of limited space in this area, a CS SquareStop Cavity slider has been used to provide a seamless, clean flow around doorways and separates the laundry area from the kitchen. With No Closing Jamb and Full-Height detail, the door is unobtrusive when fully open and the area is neatly hidden when the door is closed. Ply panels have been added to the sides of the cavity to enable the installation of a splashback in the kitchen and tiles on the bathroom wall.
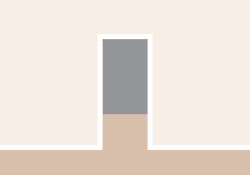
CS SofStop
The CS SofStop is our signature soft close and soft open mechanism, available as an optional extra for most of our CaviSlider, CaviTrack, and CaviRobe sliding door systems.
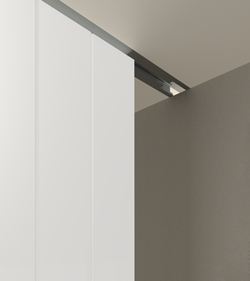
Full-Height
Maximize your space with our Full-Height detail, designed to seamlessly integrate doors into your architecture. Our unique design finishes the track flush with the ceiling, allowing for a continuous ceiling flow and a more spacious feel. Perfect for large room dividers and discreet door solutions in hallways, our products come without a head jamb for a sleek appearance. Combine with SquareStop and NoClosingJamb details for a door that blends into its surroundings when open, ideal for creating unobtrusive separations in your space.
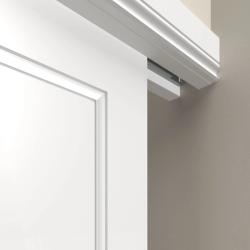
NoClosingJamb
Explore the sleek NoClosingJamb detail for CS Cavity Sliders, an innovative design feature that eliminates the standard closing jamb to create a minimalist, flush finish at the wall where the door closes.
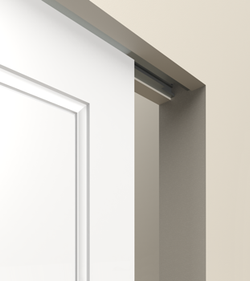
SquareStop
SquareStop is a unique jamb detail that lets you finish the wall with no visible jamb liner. The CS SquareStop Split Jamb is designed to make installation quicker, easier, neater, and stronger.
Open Plan Home Renovation
Thank you!
Your submission has been sent.