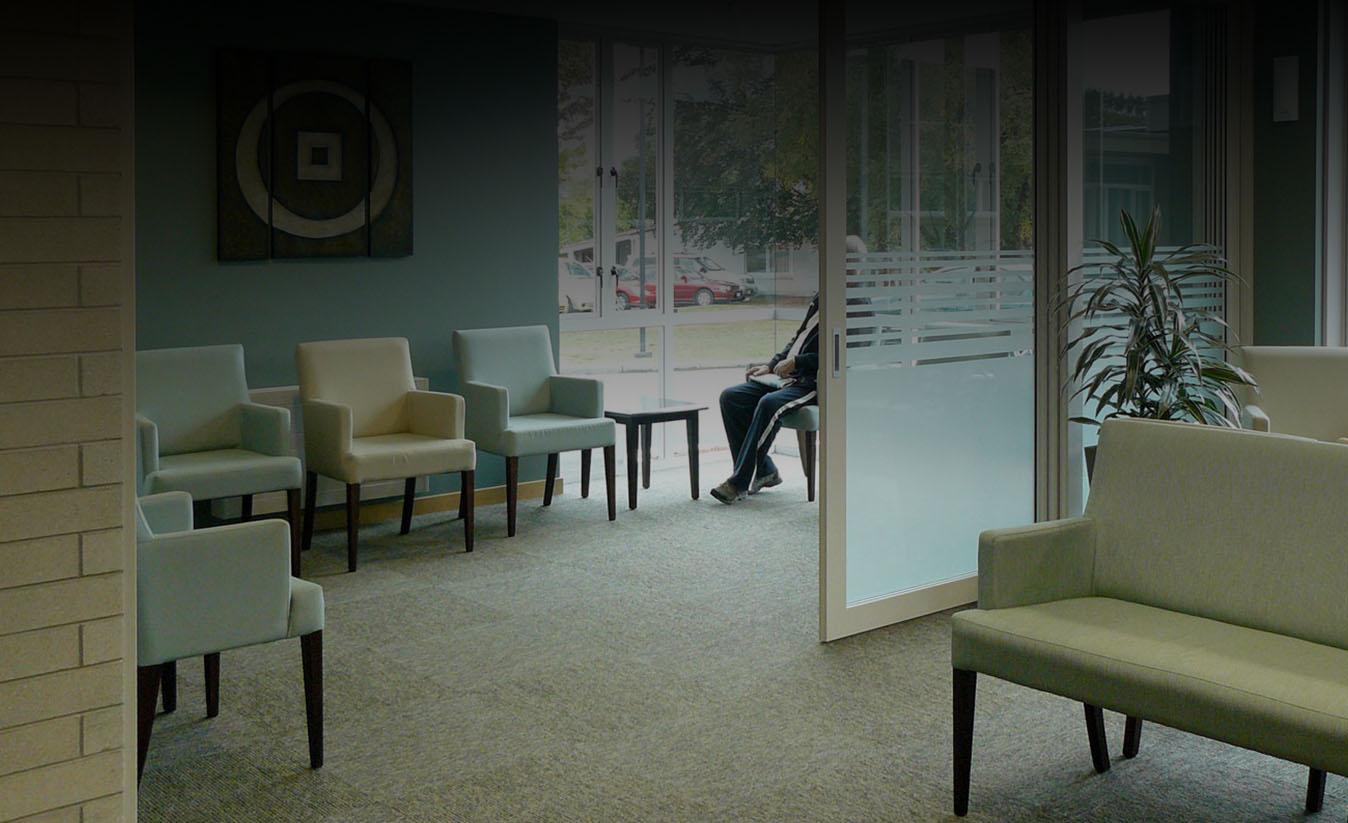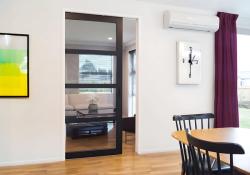Thank you!
Your submission has been sent.

A glazed sliding door solution for the Braemar Hospital fit out, but not just any glazed doors!
Project: Braemar Hospital
Architect: Chow Hill Architects
Contractor: Mainzeal Construction
The main reception area called for a stacking cavity solution that required 3.2m high doors, spanning a total opening of 6.5m – meeting a fixed panel at one end. The doors had to be functional enough so that all staff could close them off and lock down when required with ease. A great feature of the OvertakingDoors cavity system is that there are no visible floor guides running through the opening at all - leaving a clear and unobstructed walkway. This scenario was repeated throughout the fitout to divide up lunchrooms and meeting room areas when required. Overtaking cavity units maximize your opening with a minimum of pocket space required.
The hospital was also one of the first hospitals to utilise CS touch-free entry devices to their staff toilets. The doors are opened by an infra-red hand swipe device that emits a short contact beam. This means that a quick wave of the hand will open the door, keeping potentially dirty hands off the door handle. The door leaf chosen was a piece of 10mm toughened glass which is extremely easy to keep clean.
Chow Hill Architects

CS NewYorker
Explore the versatile CS NewYorker® pre-finished aluminum door online. Perfect for cavity, surface, hinged, or multi-track setups, it boasts captivating design.
Braemar Hospital
Thank you!
Your submission has been sent.