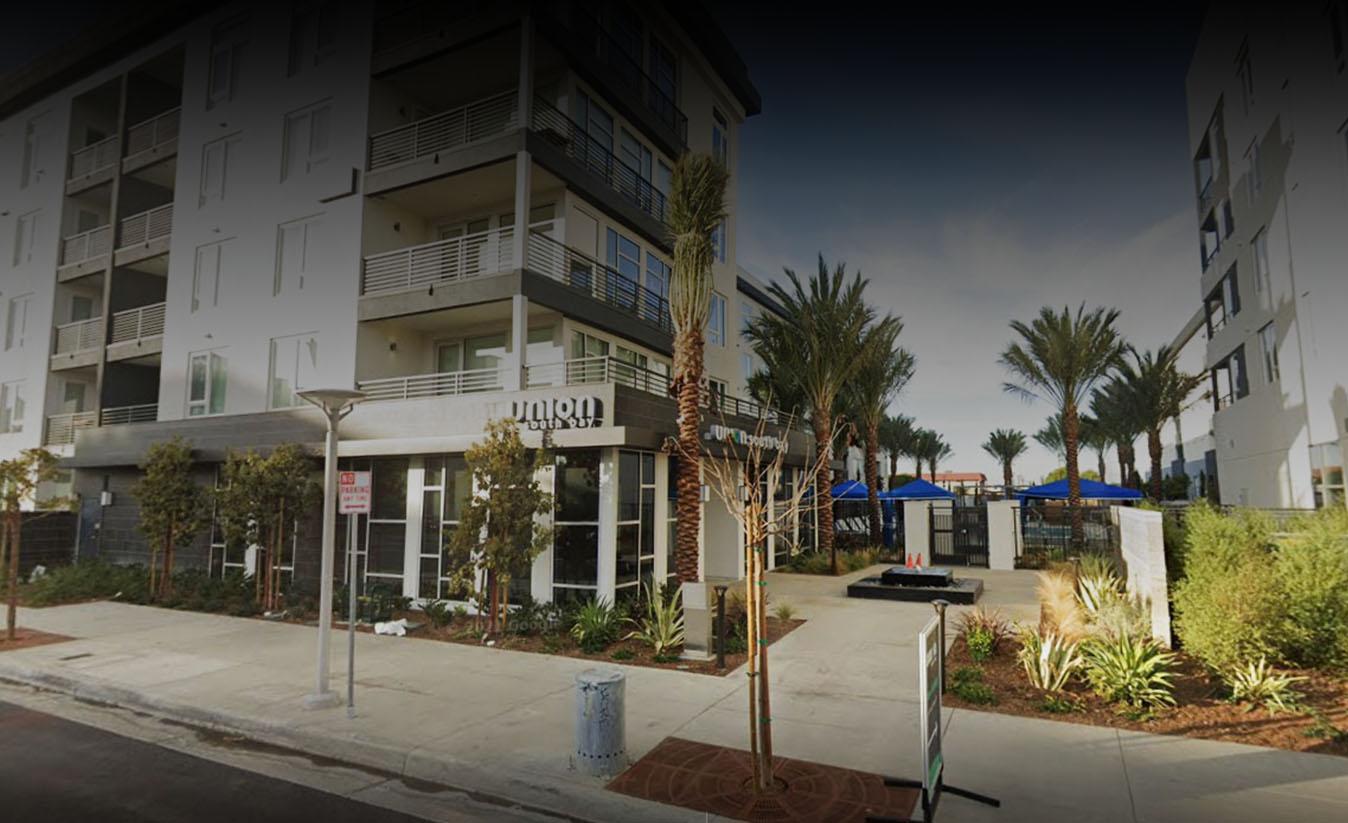Thank you!
Your submission has been sent.

Open floor plans first began popping up in architectural design plans in the 1970s and by the 1990s, open concept living became the norm. What’s not to love about an open, multifunctional space that you can spend time in with your loved ones?
Project: Union South Bay Apartments
Builder: Architects Orange
Open floor plans first began popping up in architectural design plans in the 1970s and by the 1990s, open concept living became the norm. What’s not to love about an open, multifunctional space that you can spend time in with your loved ones?
A big issue about open floor plans is the lack of privacy and noise control. Though a big open room is excellent for entertaining, in the world of “work from home” an open concept may not be the best choice for an office space.
What if you could temporarily close off a room when needed? That is where telescoping or “Collection System” doors have you covered.
Telescoping doors are a type of sliding door system that consists of two or more door panels that slide and stack on top of each other to open and close. Just like a telescope! The panels are usually hinged together and slide on tracks that are installed on the top and/or bottom of the door opening. Telescoping doors are commonly used in commercial buildings such as airports, shopping malls, hotels, and hospitals, where there is a need for large openings that can be easily accessed and closed. They are also used in residential settings, such as patio doors or closet doors.
An advantage of telescoping doors is that they can provide a wider opening than traditional single-panel sliding doors while still maintaining a relatively small footprint when the doors are opened. An example of this can be found at the Union South Bay Apartments in Carson, CA.
At the Union South Bay Apartments in Carson, CA, Architects Orange included a set of telescoping doors in their 2 Bedroom - 2 Bathroom floor plans. They utilized the CS TopMountTrack - Double for these openings to create an extra bedroom or den in this 1,125 sq ft space. With stunning views of the city, the telescoping doors are an asset. allowing for an open concept living space with the option for privacy.
The CS TopMountTrack is a low-profile sliding door track system that pairs perfectly with the CS Collection System. The TopMountTrack is available in 6', 8', 12', and 24' standard lengths, but can be cut to a custom size. This project utilized a pair of 6' TopMount Double Tracks. In addition to telescoping doors, this track system can also be used for bypass doors.
The most innovative part about the CS Collection System is that because the doors are connected with a series of pick-up extrusions, there is no need for a track system on the ground. When you close the doors into the pocket there is no unsightly floor track that can serve as a potential tripping hazard.
Union South Bay
Thank you!
Your submission has been sent.